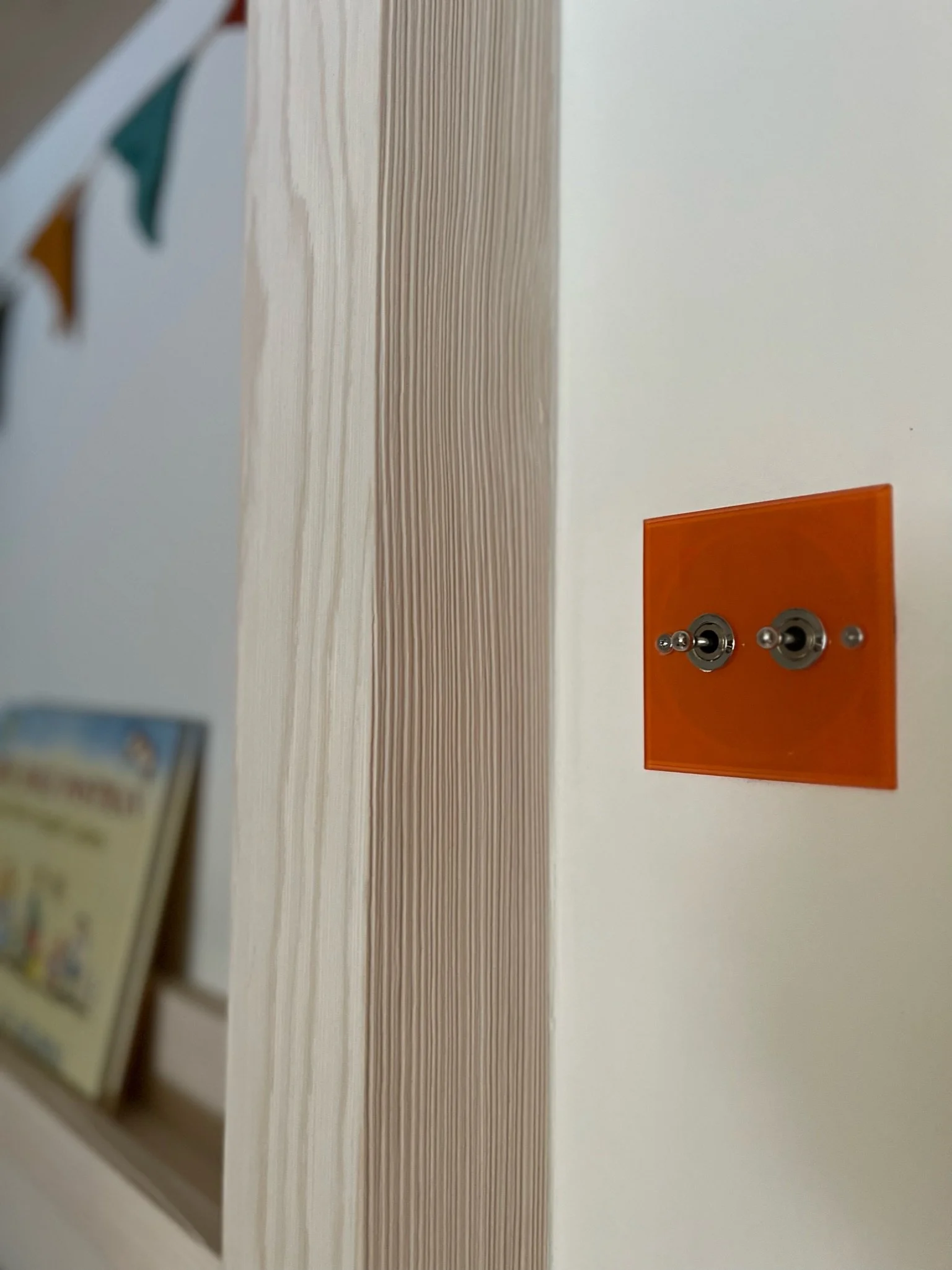
Montagnier Family House
Nestled in the Swiss Alps in Montagnier, this unique chalet is the residence of two restaurateurs and their three young children.
MALA was enlisted for this project to design the family’s mudroom, two boys' bedrooms, and the master dressing area. As their permanent residence, the clients needed custom-built storage solutions to help streamline their busy and active lifestyles.
Location:
Le Châble, Switzerland
Scope of work:
Children’s bedrooms, dressing room and mudroom
Completion:
October - November 2023
Designing personalised spaces for each family member promotes organisation and efficiency. Within these individual cubbies, they can hang coats and jackets, store hats and gloves, keep keys and sunglasses accessible, and neatly arrange shoes at the base. The ample storage above facilitates seasonal storage needs.
Drawers are an excellent way to get a clear view and keep track of small items. We added adjustable dividers, so that the client can rearrange the drawer according to the necessary seasonal items. Each child can therefore pack their bag each morning for school or mountain activities, easily accessing items like tissues, sunscreen, insect spray, lip balm, and more.
An extra drawer for shoe storage was included to accommodate guest shoes and serve as overflow storage for the family.



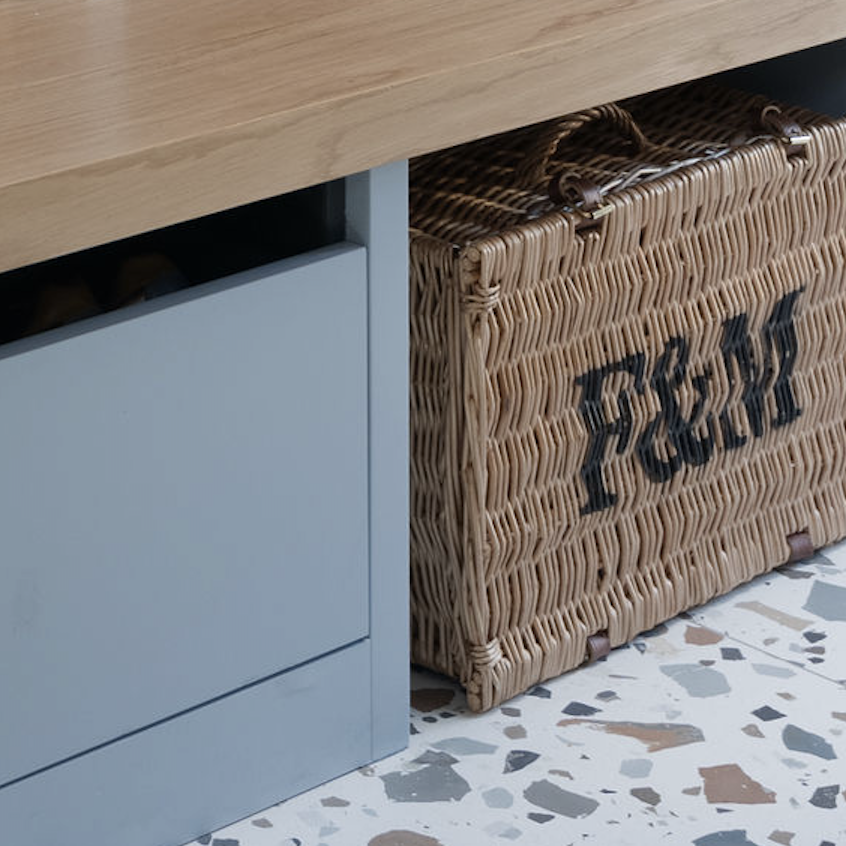
The two boys were planned to have mirrored bedrooms, connecting through a Jack and Jill bathroom. During the conceptual phase however, we were able to develop an additional idea for a secret passageway that passed over the top of the bathroom.
Combining the brothers’ hobbies, the passageway would lead from a cloudy sky with aeroplanes (for the younger brother) through a porthole and into space (the older brother’s bedroom). To access the passage, the boys must first climb up two levels: the first being the loft bed, and the second a platform that can accommodate a roll-out mattress for sleepovers.
The porthole connecting the two passageways was designed with a depth of 50cm, providing space for a child to lay and read, or relax. A large removable door was crafted to fit into the opening, serving also as both a comfortable floor cushion and a versatile element for role-play activities.



Aside from the brothers having a mirrored layout, we aimed to introduce distinct colour schemes that would reflect their unique personalities. The older brother has bold, contrasting colours and patterns, while the younger brother’s room is adorned with calming and softer tones.
Most photographs above were taken by Haute'Xposure via Hautexposure.com.
Behind the scenes…
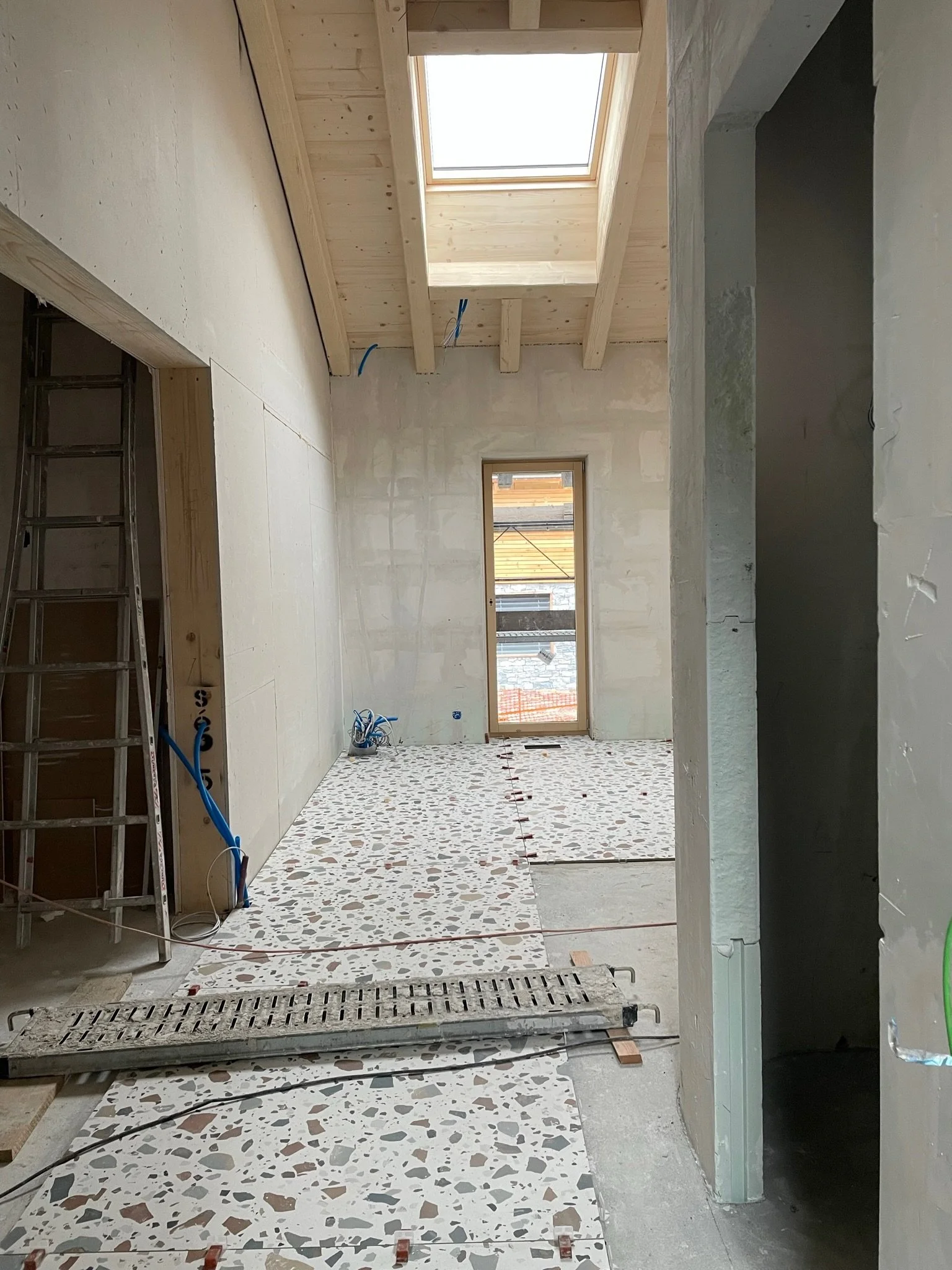
Building the mudroom
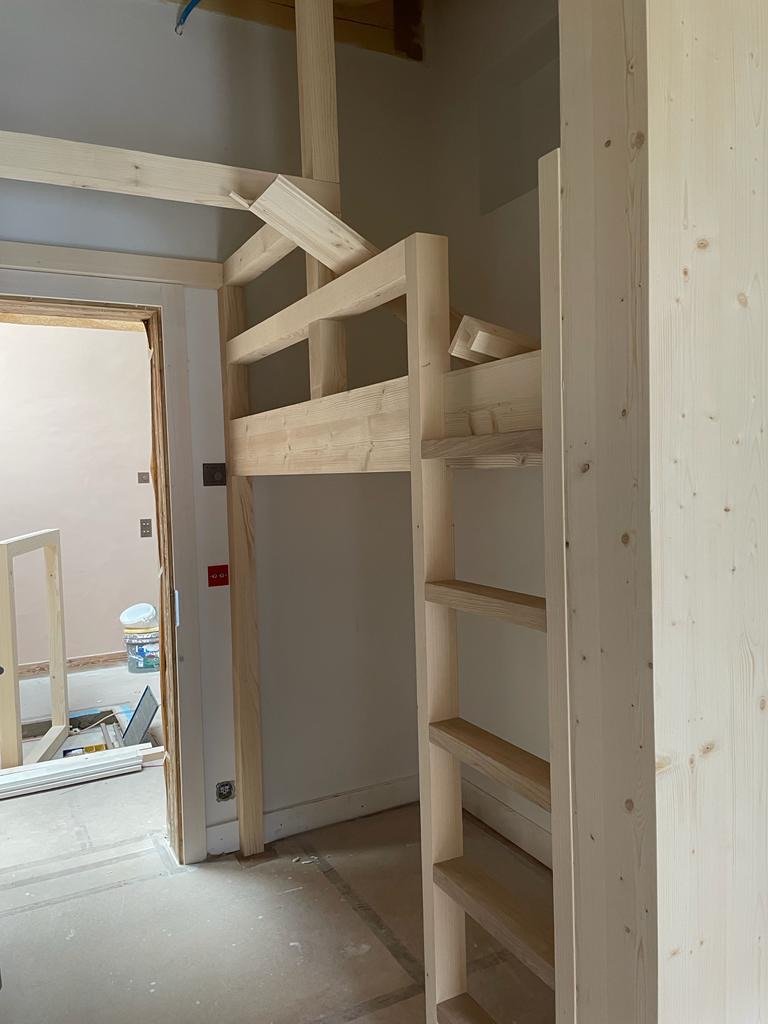
Building the bunk beds
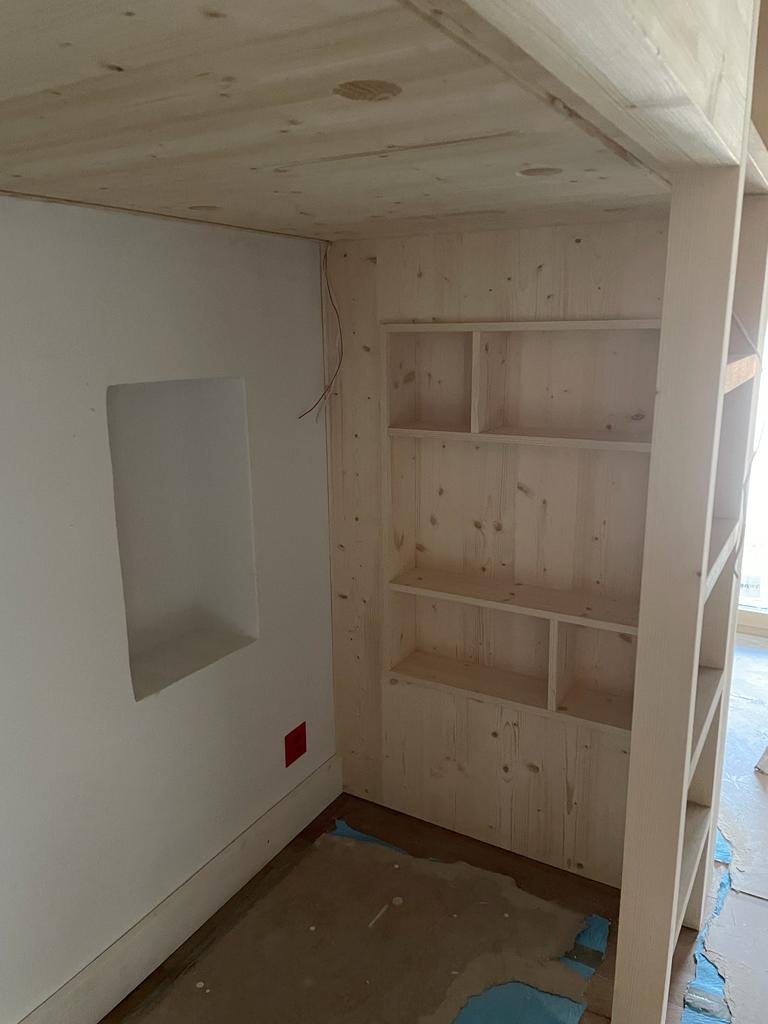
Shelves integrated under the bunk bed

Shelves and sockets integrated above the bed

Red and white stripes painted behind the desk
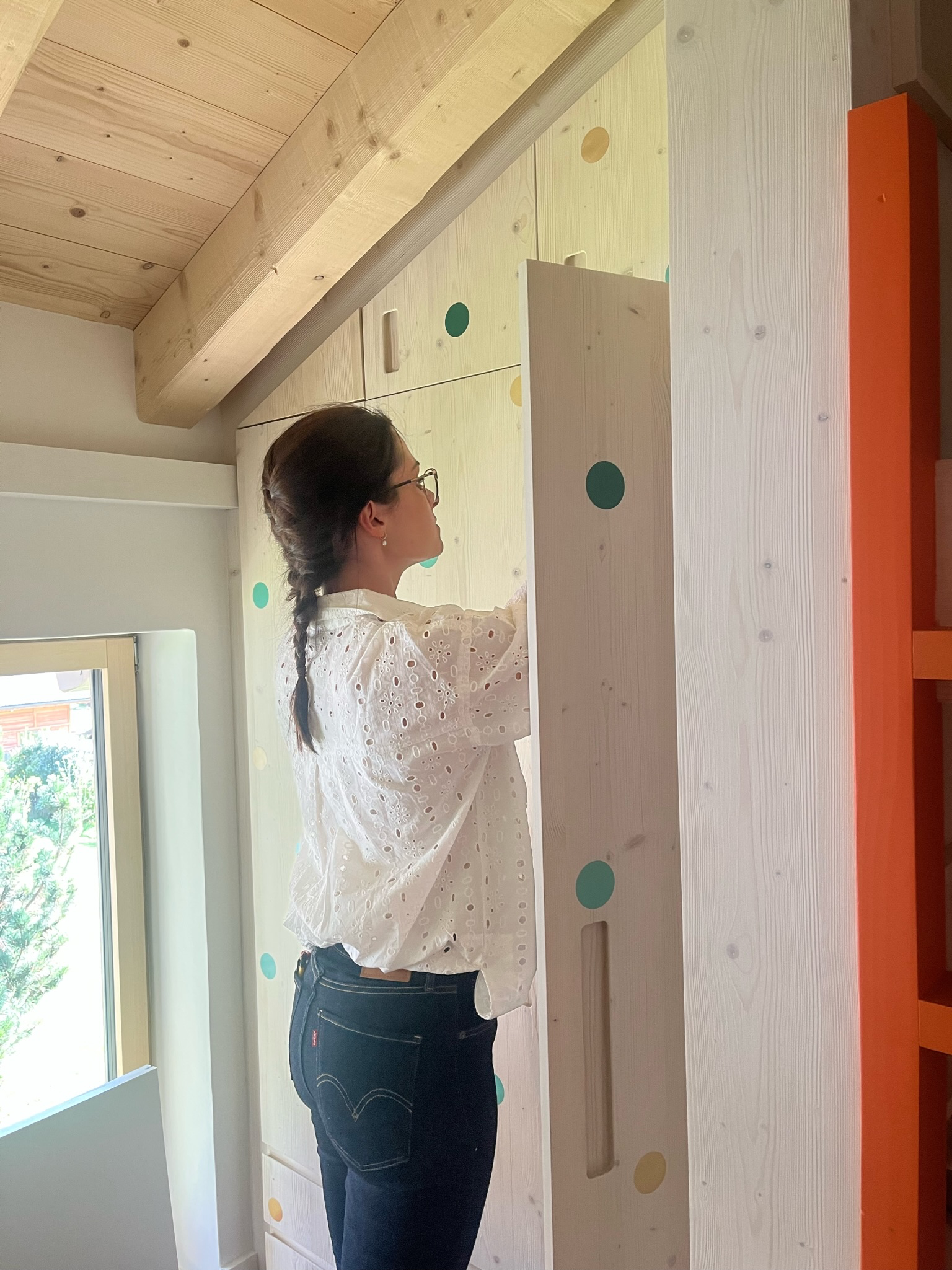
Wardrobe organisation
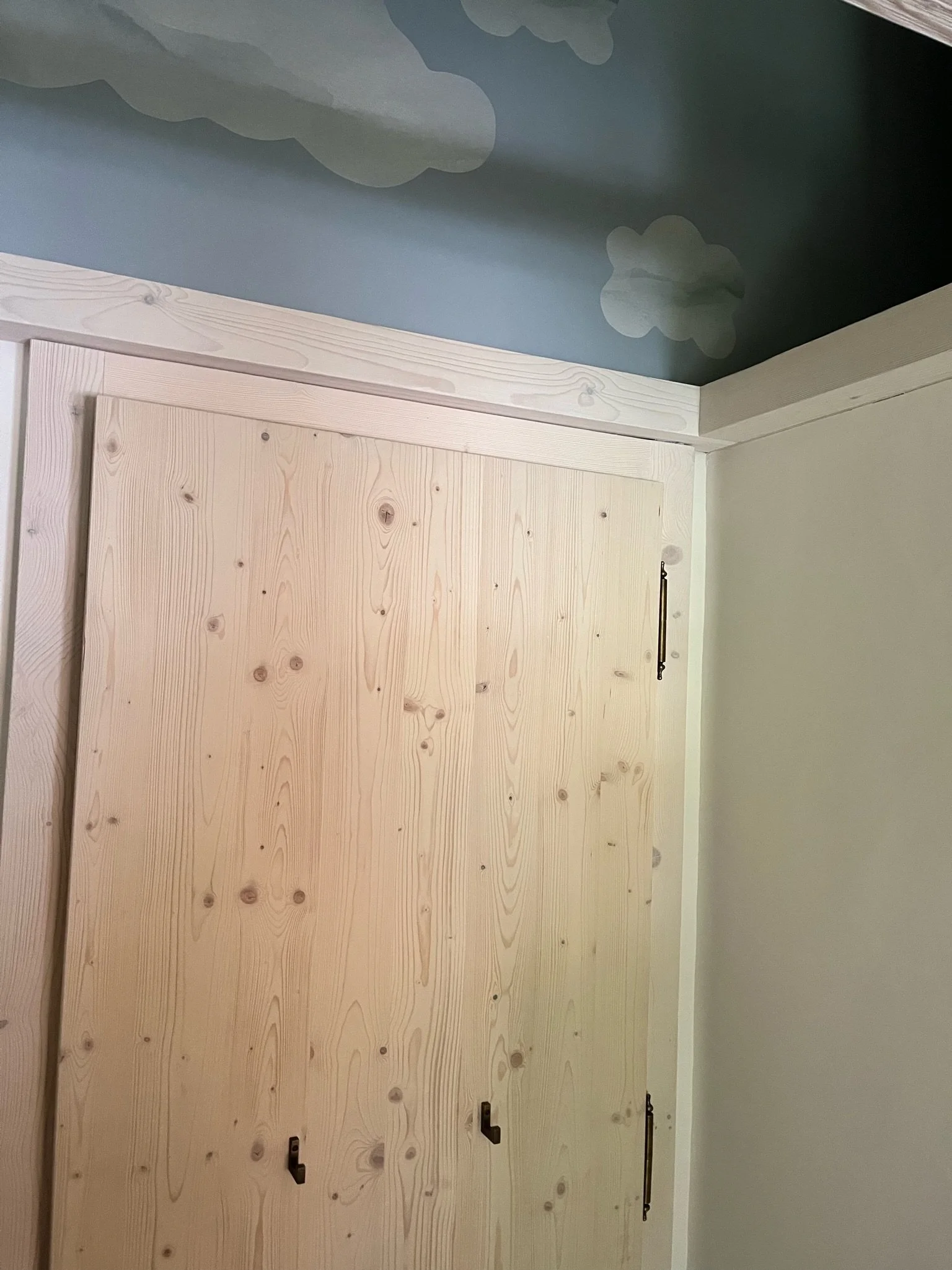
A cloudy sky on one side of the crawl-through...
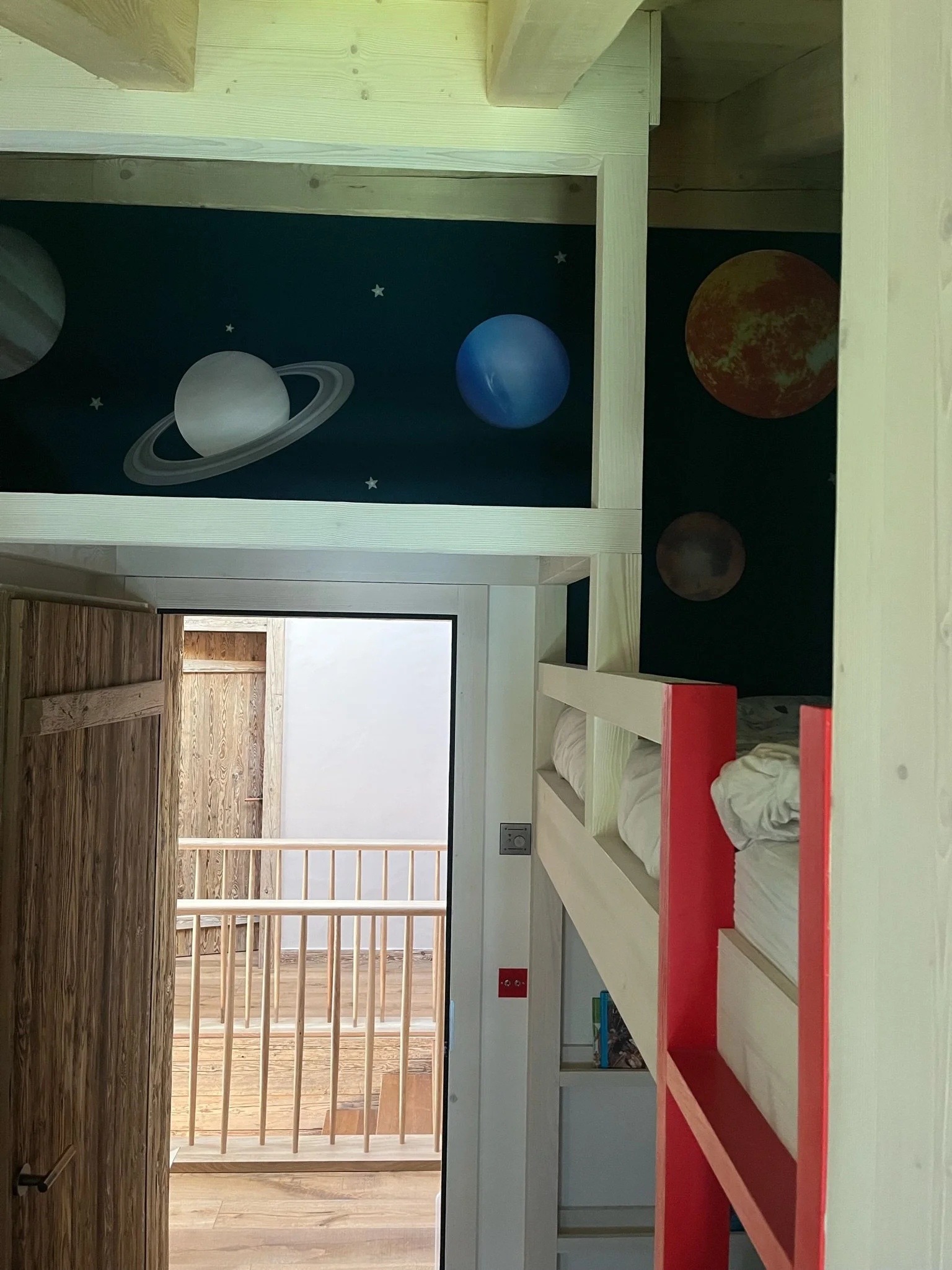
... and planets on the other side!
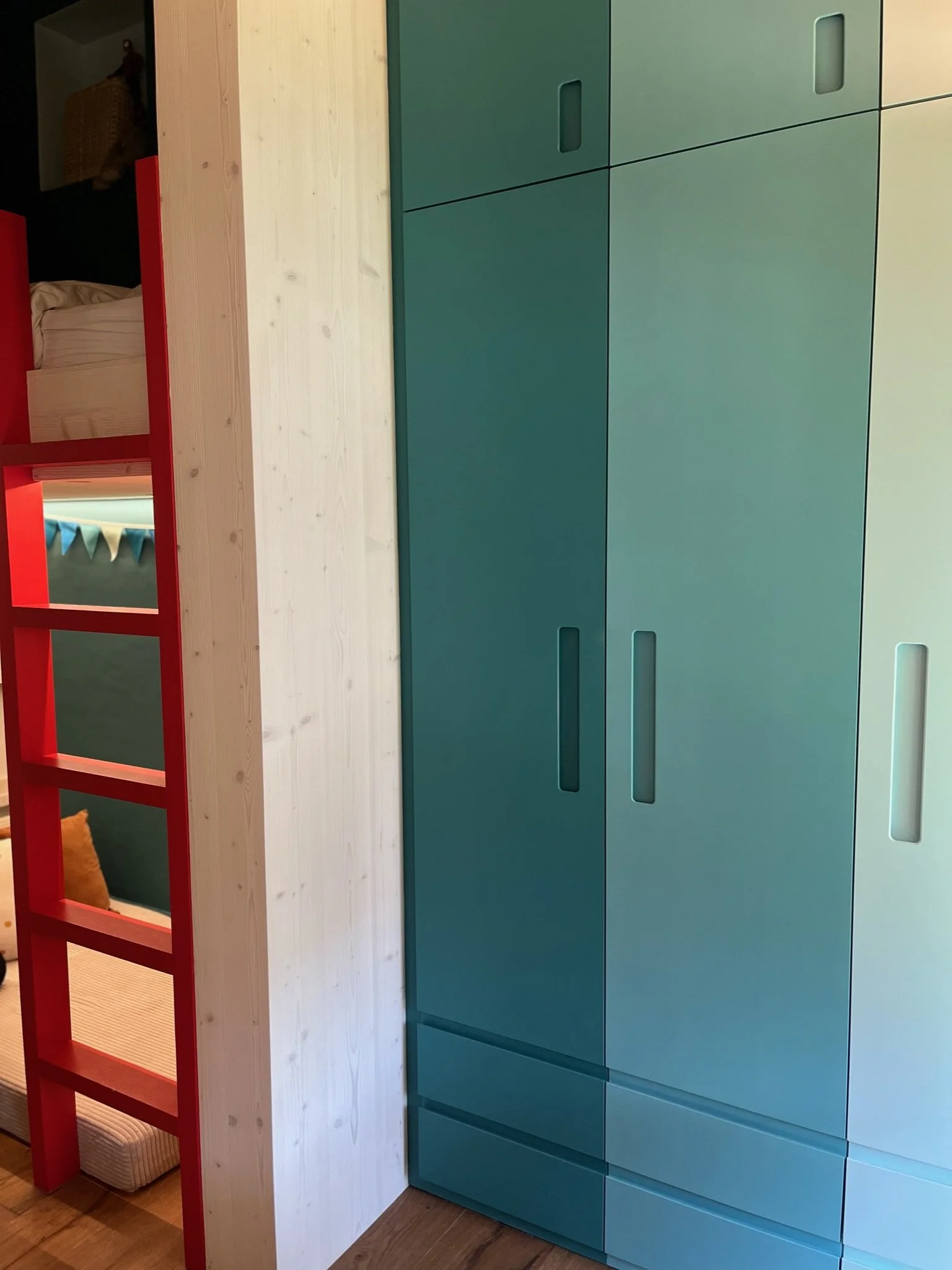
Fully bespoke furniture for the boys' bedrooms
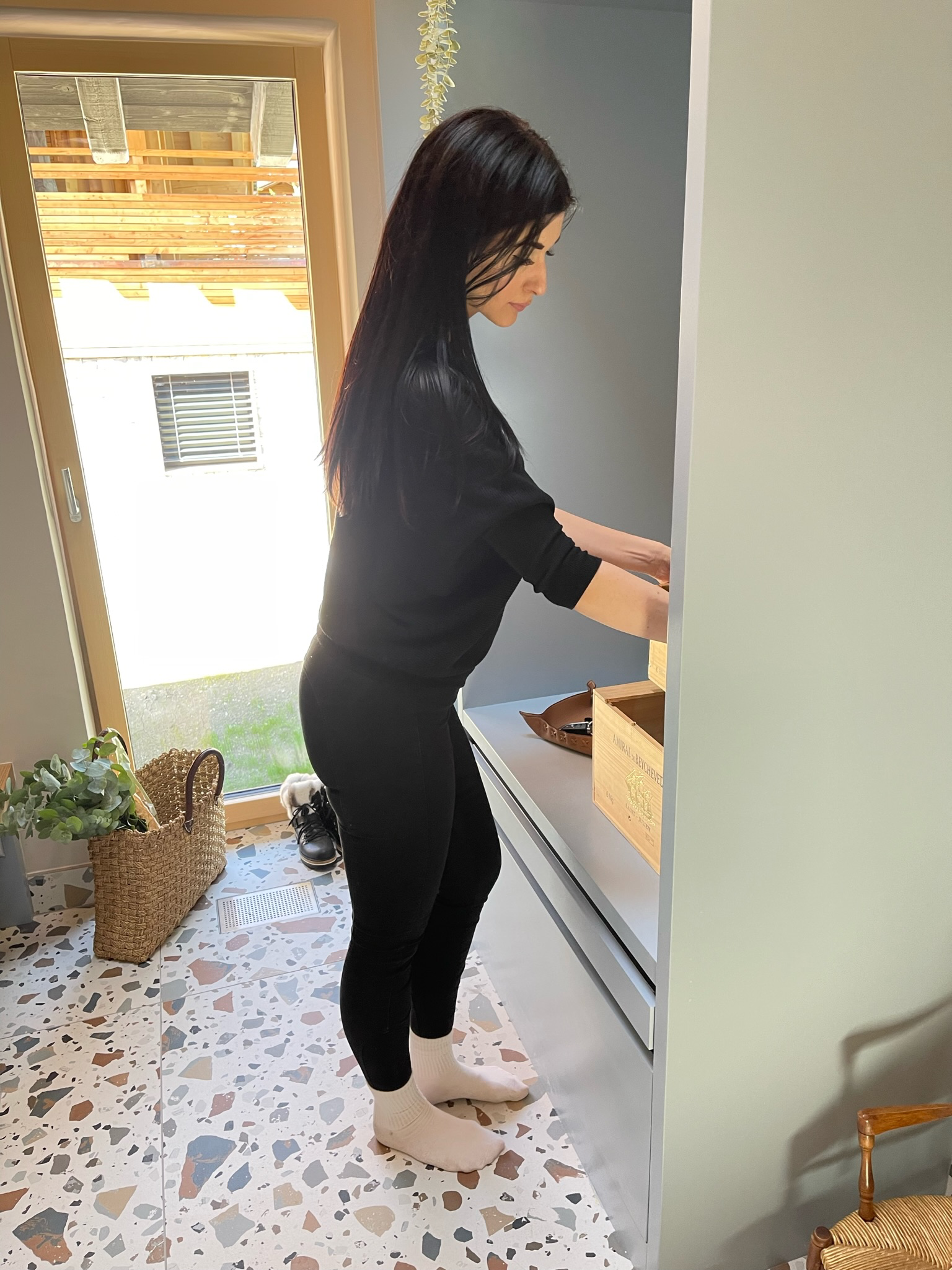
Mudroom organisation
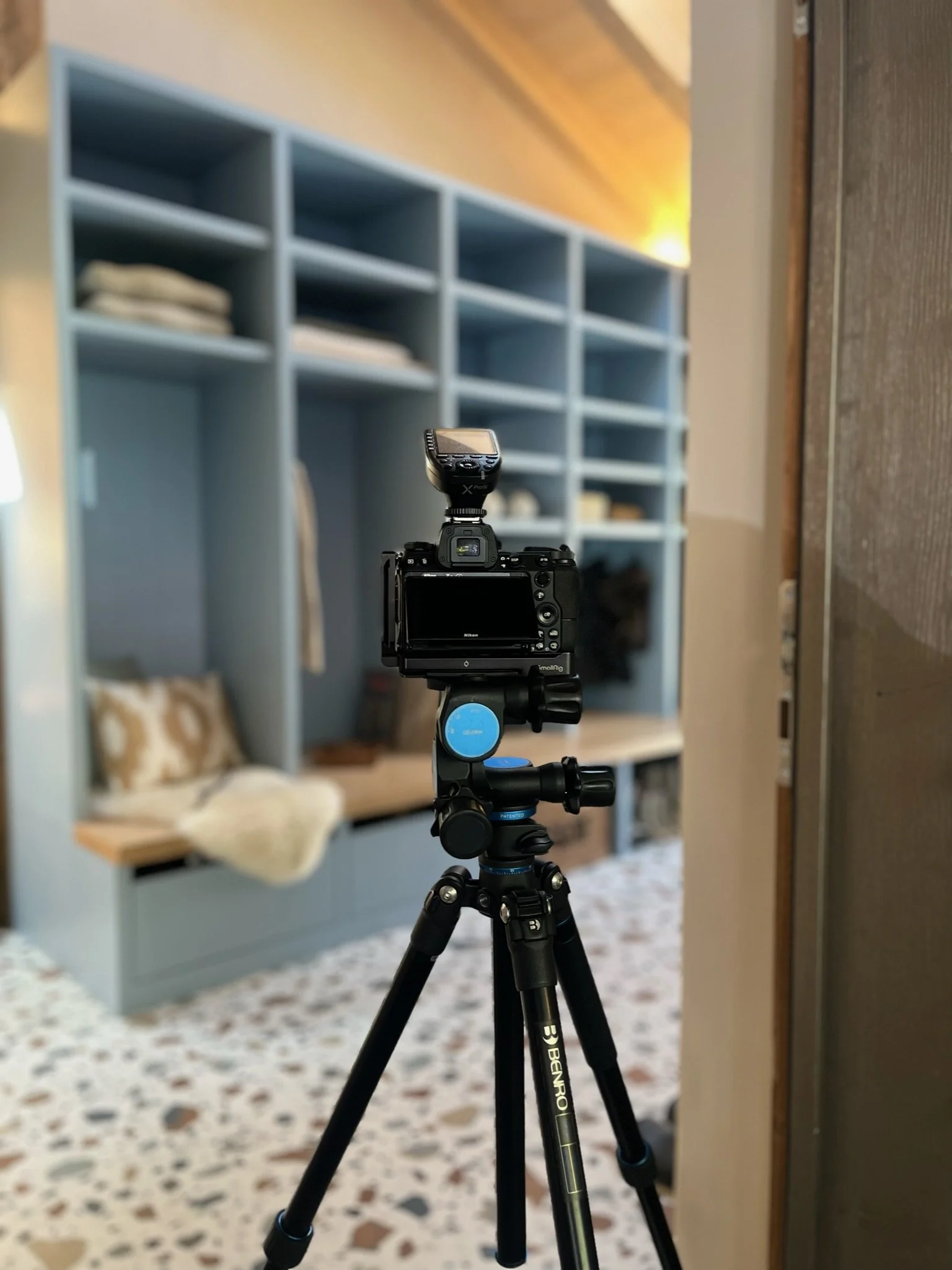
Capturing project details








